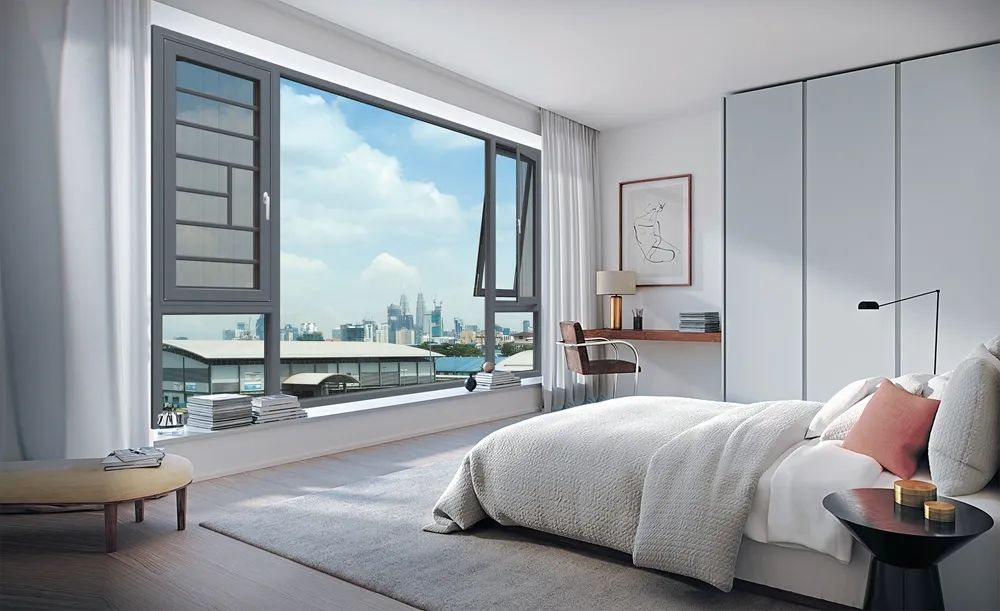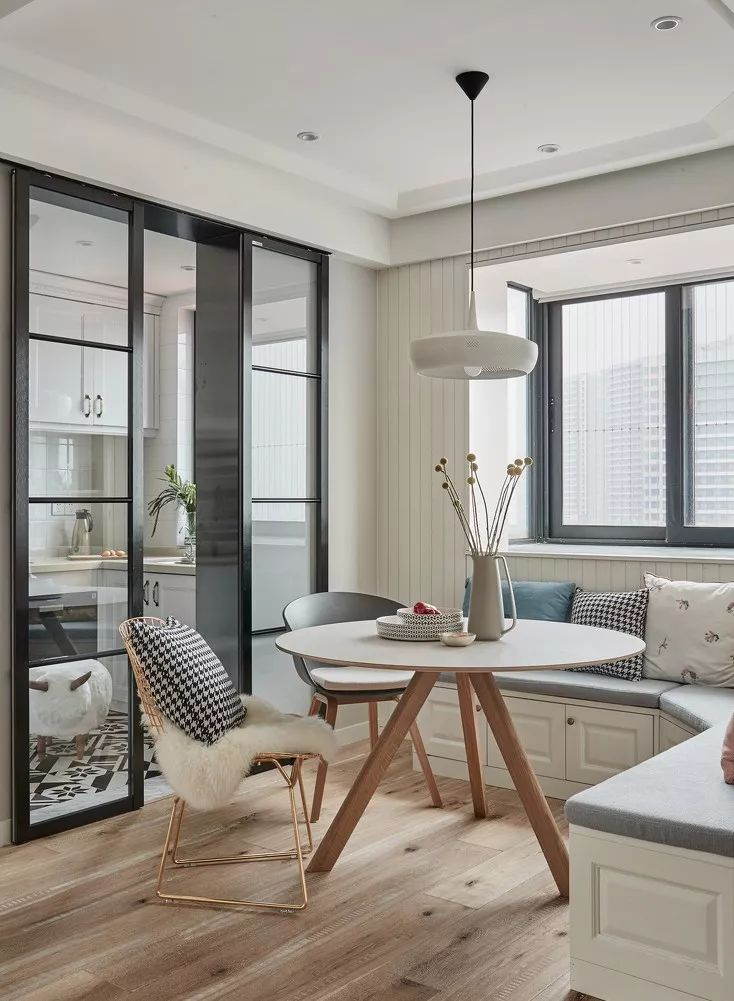English 


Views: 0 Author: Site Editor Publish Time: 2024-08-22 Origin: Site
Among the current home furnishing choices, narrow-edge sliding doors, floor-to-ceiling windows, bay windows, and interior windows are quite popular among young consumers. Although these doors and windows are good-looking, their customization should still be based on their living habits, considering various factors such as home space, decoration matching effects, sealing, and safety.

1. Customized design of home sliding doors
When the door leaf is too high and too large, people will notice a sense of shaking when pushing and pulling, making them feel unstable. Therefore, the width and height of the sliding door should be a manageable height (its height is generally between 2 m and 2.4 m). Otherwise, it is easy to produce a sense of shaking.
In addition, it is easy to open and close, with no shaking of the door leaf and sealing in place... These details must also be in place. The sliding door series uses high-quality pulleys, which are wear-resistant and silent when pushing and pulling; the frame and the upper rail are both windproof and anti-swaying designs; the door leaf is embedded in the (groove) frame when closed: the light enterprise has wool strips, and the frame has rubber strips. When closed, they are pressed against each other, achieving a good sealing, waterproof, and windproof effect.
In addition to the above, you should also pay attention to the pulleys and hardware accessories when customizing and purchasing home sliding doors. Smooth and reliable anti-sway wheels, lifting and lowering sealing systems, and handle shapes that better fit the user's hand are all plus points for choosing sliding doors.

2. Customized design of floor-to-ceiling windows
Nowadays, many families choose the "large glass + casement window" or "left casement window + glass + right casement window." On the one hand, the window sash area of the casement window is not large, which meets the basic ventilation needs; on the other hand, the viewing area of the large glass is not significantly affected, which can be said to kill two birds with one stone.
In addition, the larger the size, the greater the demand for wind resistance performance. The middle brace of doors and windows is the key to improving the overall wind pressure resistance of floor-to-ceiling windows, so we must pay more attention to it.

3. Customized design of indoor bay windows
Bay windows are similar to floor-to-ceiling windows in terms of the glass surface, open lighting effect, and safety considerations. Bay windows are good, but safety designs cannot be ignored!
To consider the overall appearance of the bay window, the frame should not be divided equally, and the golden ratio of 3:7 is better. In addition, the waistline of the doors and windows should not be too high or too low (a waistline that is too high affects the overall appearance of the bay window, and a waistline that is too low makes it easy for children to open the window, which makes adults uneasy); the waistline position should be equivalent to the shoulder height when people are sitting.
For families with high window sealing requirements, it is recommended to use casement windows or inward-opening and inverted windows. For families with low sealing requirements, sliding windows are recommended.
To ensure the overall safety of the window, the thickness of the door and window glass must meet the standard, and the vertical center support of the window cannot be disconnected. To ensure the safety of opening the window and reduce the risk of falling, it is recommended that protective devices such as locked diamond screens (or invisible screens with railings), window limiters, etc., be installed on the bay windows in the children's room.

4.Customized design of indoor windows
Indoor windows are usually set on the wall facing the living room in the kitchen or bedroom. They are both transparent and convenient for lighting and ventilation, which is also why they are popular among some young people.
From the perspective of window opening, indoor windows can be divided into closed and open types. Closed indoor windows can be understood as "fake" windows (i.e., used as partitions and cannot be opened), which are more suitable for spaces with good indoor ventilation and only need to increase the lighting effect.
Open indoor windows are ordinary openable windows, which can be casement windows, sliding windows, or folding windows; no matter which opening method is chosen, it should be based on suitability and practicality.
The construction and decoration of indoor windows will naturally involve renovating indoor walls, so the design of indoor windows should avoid pitfalls.

1. The load-bearing wall cannot be moved: When making indoor windows, you must not open them on the load-bearing wall. Otherwise, it will affect the safety of the house.
2. The size of the indoor window: The size of the indoor window can be determined according to the area of the wall and the use requirements. It is recommended to occupy 1/3~2/3 of the wall.
3. The shape of the indoor window: There are no excessive requirements for the shape; square, rectangular, circular, or fan-shaped windows can all be tried. However, to facilitate the installation and use of windows, it is recommended to choose a regular shape.